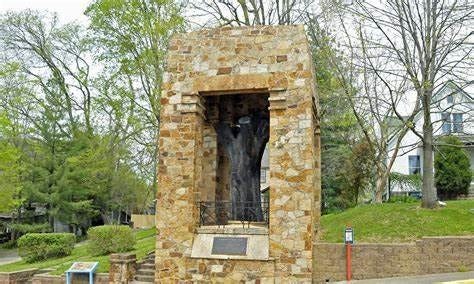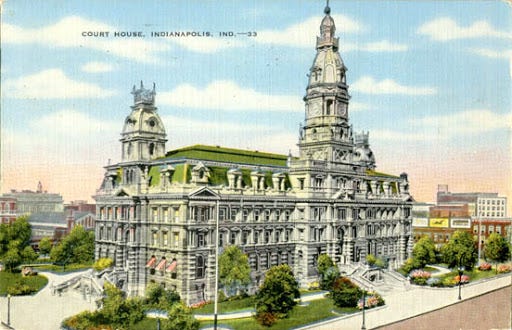Statehouse Saga: The Buildings That Built Indiana
From territorial cabin to limestone domes, Indiana's capitol history is anything but boring.
The First Indiana Statehouse: Corydon’s Cabin Legacy
When Indiana joined the Union in 1816, its first seat of government wasn’t in the Circle City, but in a small, wooded town nestled among the rolling hills of southern Indiana: Corydon. Though modest in size, Corydon carried a symbolic weight as the birthplace of Indiana statehood, and its first statehouse still stands today as a monument to that legacy.
Constructed between 1814 and 1816, the original statehouse is a simple, Federal-style structure made from locally quarried limestone. The two-story square building is just 40 feet on each side, and housed both chambers of the General Assembly on the second floor. The first floor contained state offices and court proceedings. The building served as the state capitol until 1825, when the government officially relocated to Indianapolis.
But Corydon’s importance went far beyond bricks and mortar. It was here that Indiana’s first constitution was drafted beneath the shade of the now-famous Constitutional Elm. Delegates gathered in the summer heat of 1816, many of them veterans of the frontier and the American Revolution, hammering out the founding document that would guide the new state. That document prohibited slavery, promoted education, and laid the groundwork for Indiana’s civil identity.

Today, the Corydon Capitol is preserved as part of the Corydon Capitol Historical Site, and it remains one of the oldest original state capitol buildings west of the Allegheny Mountains. For those willing to take the scenic route, it’s a worthy pilgrimage, a humble but powerful reminder that even small towns can shape great states.
Growing Pains and Greek Revival: The Second Indiana Statehouse
By the early 1820s, it became clear that Corydon, though historically significant, was no longer geographically suited to serve the growing state. As settlers poured into central and northern Indiana, legislators began seeking a more centrally located capital. In 1820, a site was selected near the White River, and a new city, Indianapolis, was born from the wilderness with the express purpose of serving as the seat of state government. A team of surveyors, led by Alexander Ralston (a former assistant to Pierre L’Enfant, the planner of Washington D.C.), laid out a grid centered around a circular plaza that would become the heart of Indiana’s new civic life. In 1825, the state government officially packed up and moved north, even though no permanent capitol building had yet been constructed.

When the state capitol moved to Indianapolis in 1825, government officials found themselves without a permanent home. For the next decade, Indiana’s lawmakers conducted business in the Marion County courthouse, an arrangement that was always intended to be temporary. Though Indianapolis was carefully planned as a central capital, it would take time and money for the young state to build a proper seat of government.
The long-awaited building was completed in 1835. Designed by renowned architects Ithiel Town and Alexander Jackson Davis, the new statehouse was an ambitious Greek revival structure inspired by classical antiquity. Built of blue limestone and crowned with a modest dome, it was meant to project strength, permanence, and civic virtue. The Design echoed the Democratic ideals of ancient Greece, an intentional statement about Indiana’s aspirations as a modern republic.
Inside, the building brought together all three branches of government under a single roof: the governor, the legislature, and the state supreme court. The new statehouse stood not just as a center of state government, but as a symbol of Indiana’s coming of age.
Unfortunately, that symbol did not stand the test of time. By the 1860s, structural problems had begun to appear. Poor construction and insufficient maintenance caused the limestone to crumble, and the building was increasingly seen as outdated and unsafe. In 1877, after just over 40 years of use, the second statehouse was condemned and demolished.
Between Domes: The Transition Decade
When the second statehouse was condemned and demolished in 1877, the state found itself without a proper home for the second time in a century. But the government couldn’t wait for construction. Lawmakers and officials had to find temporary space, and fast.
Indiana’s government operated out of patchwork buildings in downtown Indianapolis for the next eleven years. The state legislature met wherever they could find room. Some sources, such as the Brevier Legislative Report, cite that the legislature returned to the Marion County Courthouse, while others refer to the legislature meeting in “an office building constructed in 1865.”
Wherever Indiana's business was conducted, it became glaringly clear that a permanent home was needed. Pressure mounted on the state government to construct a building worthy of Indiana’s maturing status. The post-Civil War era had brought industrial growth, population booms, and growing civic pride. Further pressure came from the construction of grand capitol buildings in other states, such as Illinois, Iowa, and Vermont.
In 1878, the state held a national design competition to choose the architect of the new statehouse. Out of 28 submissions, a design by Edwin May was selected. May’s design reflected the same classical style as its predecessor but with greater structural reliability. Construction began in 1880 on the same site as the previous statehouse, and, after eight years of stonecutting, scaffolding, and budget battles, the new building finally opened its doors in 1888.
Indiana’s long interlude without a statehouse had ended, and what came next was built to last.
Built to Last: The Current Indiana Statehouse
After more than a decade of temporary accommodations and civic impatience, Indiana unveiled its new Statehouse in 1888. This new building, unlike its predecessors, was designed and built with permanence and pride in mind. Rising from the same site where the 1835 statehouse once stood, the new structure was a statement of Indiana’s maturity, stability, and ambition in the post-Civil War era.
The design was provided by Indianapolis architect Edwin May, who envisioned a Renaissance Revival structure that combined classical beauty with modern durability. Though May died before construction began, his plans were executed with precision. The final structure, built almost entirely out of Indiana limestone, featured a central rotunda capped by a soaring dome lined with stained glass. The marble floors captured the light from the enormous skylights and many arched windows, and the legislative chambers were lined with fine oak and velvet curtains.
The cost, just under $2 million (roughly $67 million in 2025), was a considerable investment, but one that the state believed was worthwhile. Unlike its predecessor, this statehouse was built to house all three branches of state government, a rare distinction among U.S. state capitols.
When originally opened, the ground floor housed the stables for horses and carriages, a necessity in the era of horse travel. The second floor served as the main public level and housed the offices of the Governor and other state officials. The legislative chambers of the Indiana Senate and House of Representatives were included on the third floor, along with the state supreme court chambers, and the fourth floor included the Indiana Court of Appeals, as well as offices and storage spaces.
Over the decades since its construction, the Indiana Statehouse has hosted countless moments of political and cultural importance, from suffrage rallies and civil rights protests to gubernatorial inaugurations and legislative battles. By the 1980s, years of wear and makeshift remodeling had taken a toll, prompting a major restoration project in 1988, timed to coincide with the building’s centennial. The effort aimed to return the Statehouse to its original 19th-century glory while upgrading its infrastructure for the new century.
In 2023, a structural engineering study identified safety concerns, leading to the closure of the dome to public tours. Subsequently, scaffolding was erected around the dome for a comprehensive repair and cleaning project. This project also aimed to address the steel infrastructure and ensure the longevity of this iconic feature.
Today, the Indiana Statehouse remains a working seat of government and a public symbol of democratic tradition. Its limestone walls have seen Indiana through eras of war, industrialization, reform, and transformation. In both function and form, it stands as the most enduring of the state’s five capitol homes, rooted in Hoosier soil, and open to all who wish to witness their government in action.
A Hoosier Legacy
From limestone blocks in Corydon to the grand dome rising over Indianapolis, the history of Indiana’s statehouses is a story of growth, ambition, and continuity. Each building, whether humble or monumental, served as a reflection of its era and the people who shaped it. Today’s Statehouse stands not just as a workplace for lawmakers but as a living symbol of Indiana’s democratic tradition, enduring, adaptive, and open to the people it serves. In its chambers and corridors, the business of self-government carries on, echoing the legacy of every brick laid and every voice raised in the long arc of Hoosier history.
References:
Indiana Department of Administration. (n.d.). The Statehouse story. State of Indiana. https://www.in.gov/idoa/statehouse/the-statehouse-story/
Indiana Historical Bureau. (n.d.). Indiana state capitol history. Indiana Historical Society. https://indianahistory.org/education/education-resources/educator-resources/online-resources/indiana-bicentennial-minute/state-capitol-history/
Indiana Memory. (n.d.). Brevier Legislative Reports [Volumes 1–21, 1858–1887]. Indiana State Library. https://indianamemory.contentdm.oclc.org/digital/collection/p15078coll21
Indiana University Digital Library Program. (n.d.). Brevier Legislative Reports online edition. https://webapp1.dlib.indiana.edu/brevier/
Indiana Statehouse Tour Office. (n.d.). Self-guided tour brochure. https://cdn.zephyrcms.com/3a66201a-9ae6-4ca9-89ed-49f347e9c5ef/-/inline/yes/web-page-self-guide-6-1.pdf
Indiana Capital Chronicle. (2023, November 24). Statehouse dome closed to tours after safety concerns raised. https://indianacapitalchronicle.com/2023/11/24/statehouse-dome-closed-to-tours/
Wikipedia contributors. (n.d.). Indiana Statehouse. Wikipedia. Retrieved May 5, 2025, from https://en.wikipedia.org/wiki/Indiana_Statehouse
Wikipedia contributors. (n.d.). Corydon Historic District. Wikipedia. Retrieved May 5, 2025, from https://en.wikipedia.org/wiki/Corydon_Historic_District
Wikipedia contributors. (n.d.). Vincennes Historic District. Wikipedia. Retrieved May 5, 2025, from https://en.wikipedia.org/wiki/Vincennes_Historic_District











